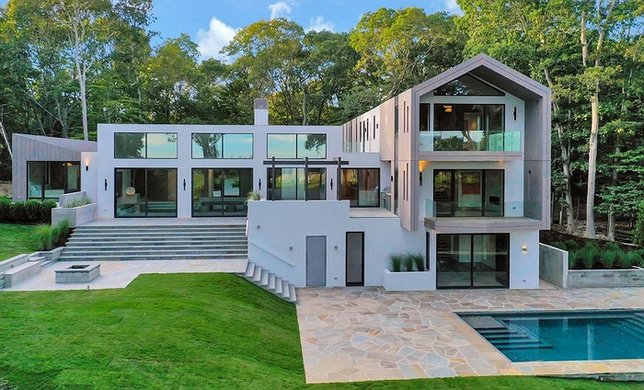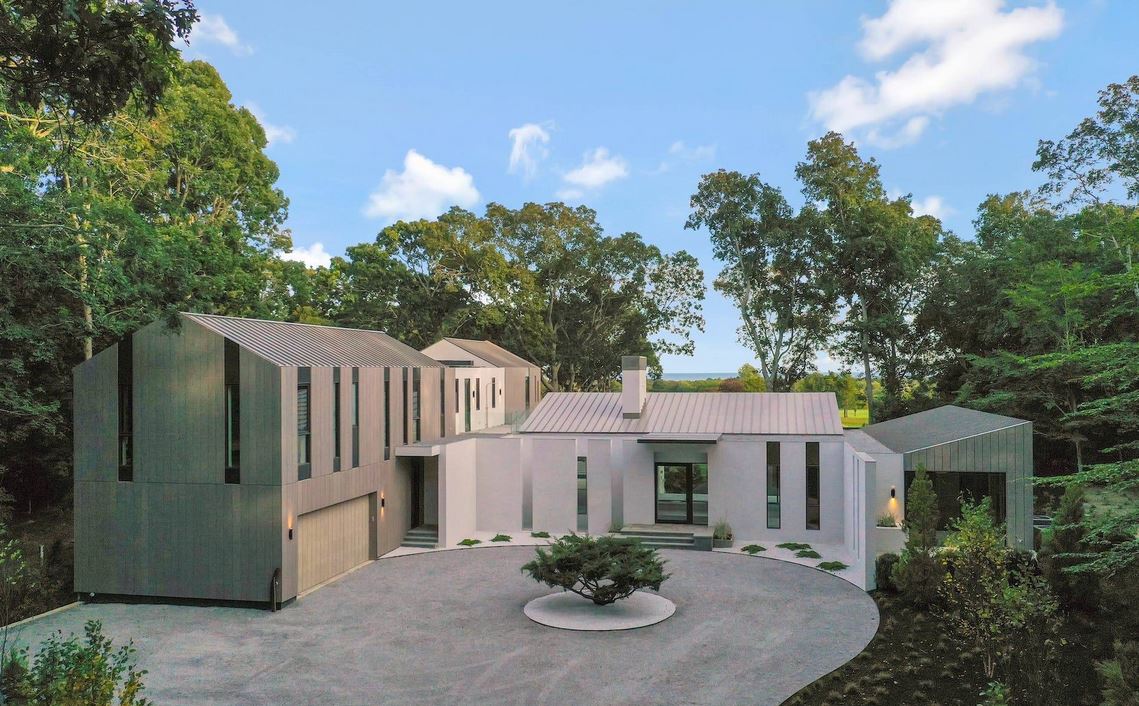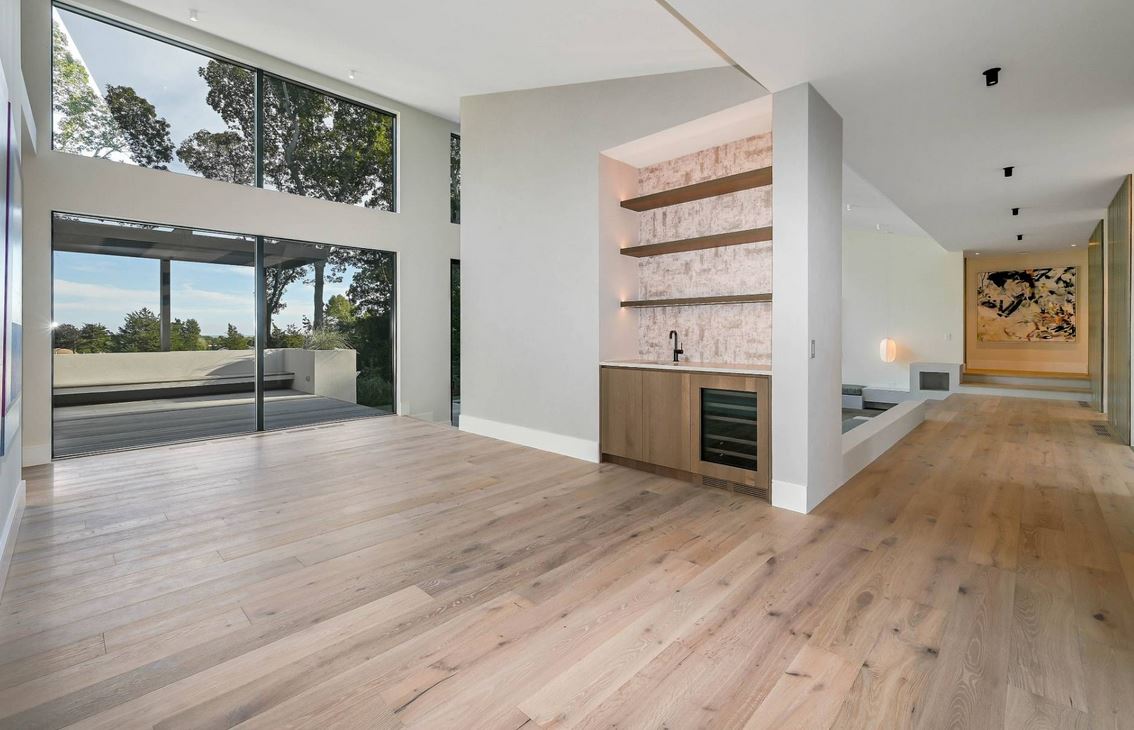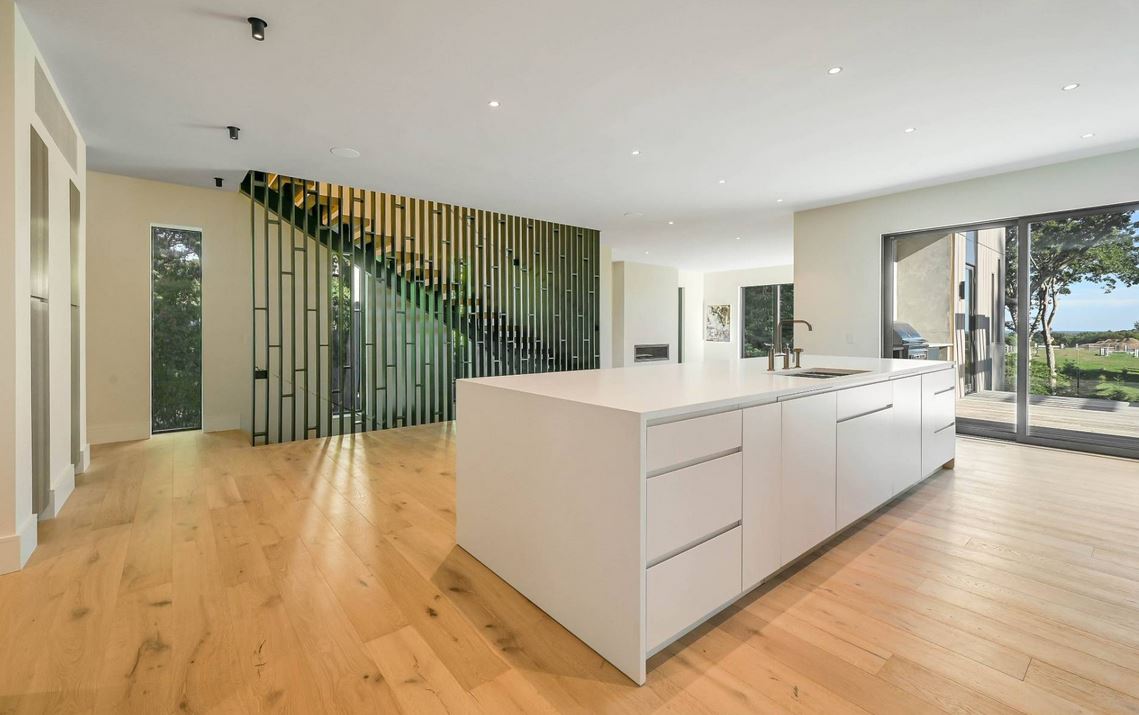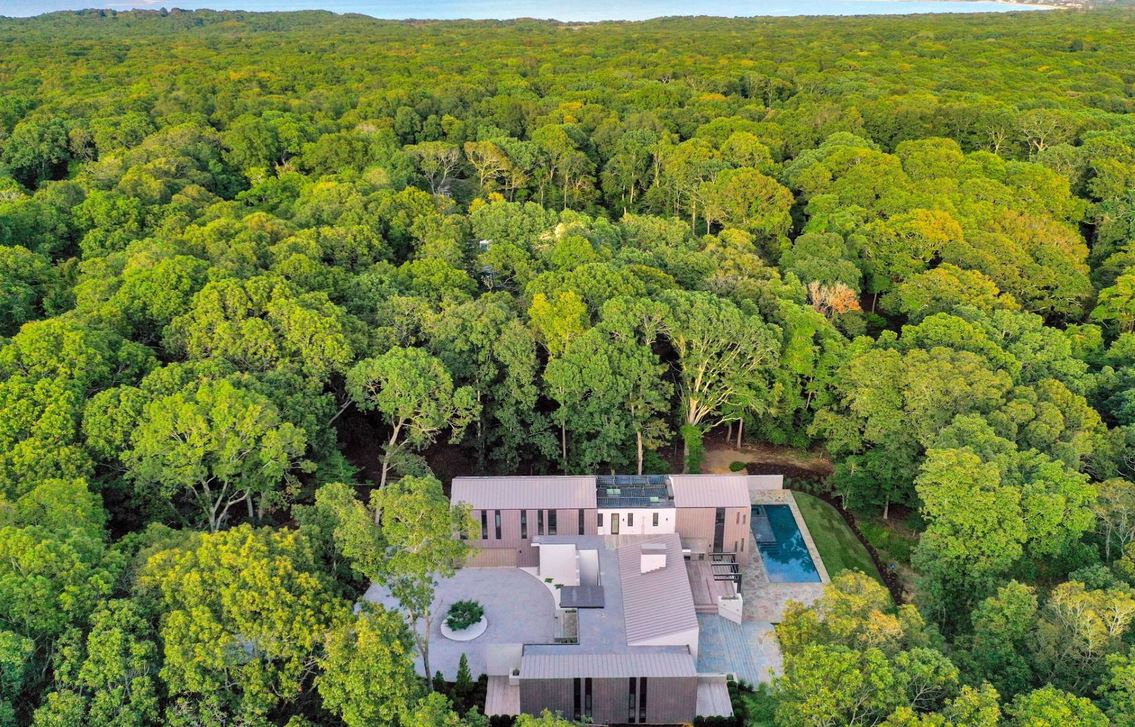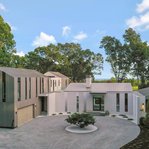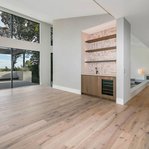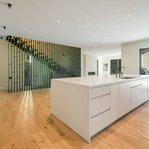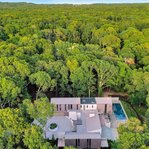Newly built, architect-designed home in the heart of Amagansett on 2.5 quiet acres overlooking a horse farm and the South Fork golf course with views to the ocean. It's truly one of a kind and ready for move-in in the Fall.
This 9,580 sf home is ideally situated on an elevated flag lot which is bounded by reserves and offers complete quiet and privacy. It includes seven bedrooms, an open living plan with luxurious finishes, custom millwork and smart home technology on all three levels.
The home draws inspiration from the agricultural past of the East End but uses a contemporary combination of wood, stucco, concrete, and metal that seamlessly transitions from the exterior to the interior. The architect - RTB Design Services - has taken advantage of the sloping site to provide a generous interior program while keeping the scale of the exterior within domestic proportions. Builder - Shoshi Builders - is a long-established local business with a reputation for quality and craftsmanship.
The home has a resort feel: South-facing sweeping, interconnected exterior terraces provide multiple environments. An oversized 20x50' gunite pool complete with bench seating, sun-shelf, automatic pool cover, an integrated spa, gas fire pit, shaded dining and an outdoor cook station are located at different outdoor levels. Inside, the house is perfect for entertaining and offers removed accommodations for guests and staff.
On the 3,563sf main floor, the entry foyer makes way to the expansive living room with full wall of windows that bring in natural sunlight and showcase the long open views to the South. It is a grand entertaining space with two seating zones, a massive wood-burning or gas fireplace, and 15-foot ceilings. There is an adjacent formal dining room with wet bar: a large eat-in kitchen with dedicated pantry room and a family room with a fireplace and balcony overlooking the pool and spa. Guests have their own wing a few steps up from the main floor; and each of two junior suites has its own private deck.
The 2 1/2-bay garage is directly accessible from the living area through a utility zone that includes a mudroom, powder room, laundry room and study. A dramatic, two-story, wood screened floating staircase connects the main floor to the other two levels. The 2,051 sf upper level has a huge primary bedroom with cathedral ceilings, gas fireplace, private outdoor deck with shower and a balcony looking out to the ocean and unobstructed views of the beautifully manicured golf course and horse stable. Additional amenities include an entry vestibule with a beverage center for morning coffee, generous walk-in closets.The primary bathroom is clad in marble with a skylit shower and WC, heated floor, stunning free-standing tub and double sinks.
Also on this level are a laundry room and two family bedrooms each with their own bathrooms.The 3,371sf lower level with 9'8" clear ceiling heights is dedicated to fitness and fun. A cabana-changing area, washer/dryer, shower, powder room and dedicated steam room and lounge room with fireplace and wet bar are directly off the poolside terrace. On this floor, there's also a gym, playroom, media room, wine tasting room and cellar, office and multiple storage rooms in addition to two ensuite bedrooms each with private exterior entrances.
Learn more about the Open House here










